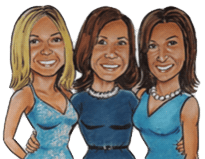Slide 1 of 9
911 Park Avenue
Apartment 4C
Private elevator landing opens to totally renovated 11 into 10 room home with bright East, North and South exposures and tree lined views. A grand 24 foot gallery leads to a magnificent living room with a marble wood burning fireplace, custom built-ins and Venetian plaster walls. The 22 foot formal dining room is adorned with Gracie wallpaper.
An 18x20 foot chef's eat in kitchen has two East facing windows, a marble center island/breakfast bar with a second sink, a large custom banquette, and top of the line appliances including two Traulsen refrigerators, a Viking 6 burner stove with griddle and hood, and Miele dishwasher. Custom cabinetry and pantry storage complete the picture. Next to the kitchen is a beautiful family room with custom built-ins and South and East double exposures. Behind that is a windowed staff room currently used as a marble laundry room with a Miele washer/dryer and an oversized work sink.
The private bedroom wing of this sprawling home offers three large bedrooms, each with their own bath. The corner master suite has a huge walk in closet/dressing room and silk wall coverings. The expanded marble bath has a deep soaking tub and separate shower, and Venetian plaster walls. Two large additional bedrooms have fabric lined walls and marble baths. The East facing formal library is currently used as a fourth bedroom.
The apartment features: new windows, each with beautiful window planters; through wall AC in all rooms except the kitchen/family/staff/laundry which have Central; Wired for Creston and in wall speakers throughout; Nanz hardware; All baths are marble, two with radiant heated floors; Original herringbone floors throughout.
911 Park is a white glove full service prewar cooperative built in 1926 and designed by renowned architects Schwartz and Gross. The building offers a doorman, concierge, fitness center, private storage rooms, bicycle room and is located on the gold coast of the Upper East Side.
An 18x20 foot chef's eat in kitchen has two East facing windows, a marble center island/breakfast bar with a second sink, a large custom banquette, and top of the line appliances including two Traulsen refrigerators, a Viking 6 burner stove with griddle and hood, and Miele dishwasher. Custom cabinetry and pantry storage complete the picture. Next to the kitchen is a beautiful family room with custom built-ins and South and East double exposures. Behind that is a windowed staff room currently used as a marble laundry room with a Miele washer/dryer and an oversized work sink.
The private bedroom wing of this sprawling home offers three large bedrooms, each with their own bath. The corner master suite has a huge walk in closet/dressing room and silk wall coverings. The expanded marble bath has a deep soaking tub and separate shower, and Venetian plaster walls. Two large additional bedrooms have fabric lined walls and marble baths. The East facing formal library is currently used as a fourth bedroom.
The apartment features: new windows, each with beautiful window planters; through wall AC in all rooms except the kitchen/family/staff/laundry which have Central; Wired for Creston and in wall speakers throughout; Nanz hardware; All baths are marble, two with radiant heated floors; Original herringbone floors throughout.
911 Park is a white glove full service prewar cooperative built in 1926 and designed by renowned architects Schwartz and Gross. The building offers a doorman, concierge, fitness center, private storage rooms, bicycle room and is located on the gold coast of the Upper East Side.
Price: $8,250,000
Type: cooperative
Year Built: 1926
Maintenance: $5,265
Financing: 50%
Bedrooms: 4
Baths: 3
- pet friendly
Building Info










